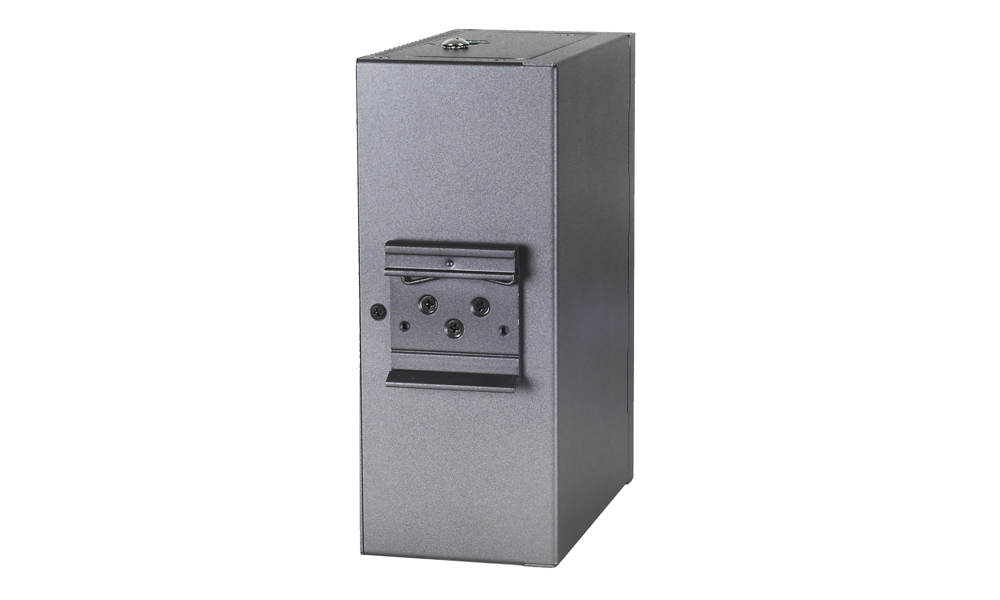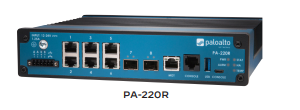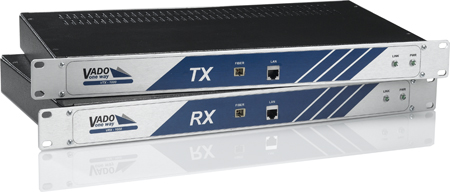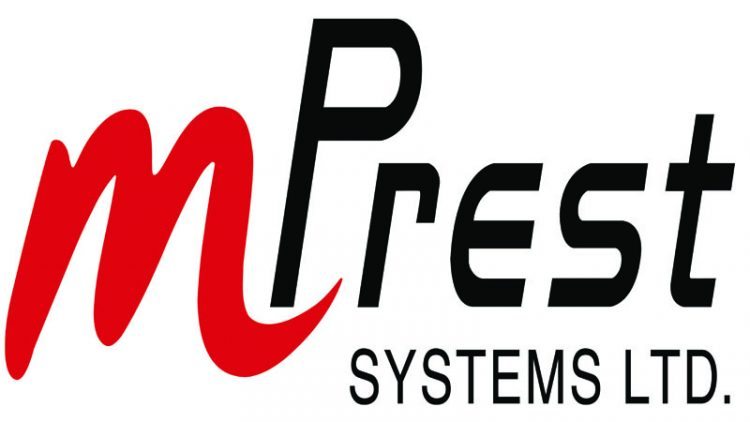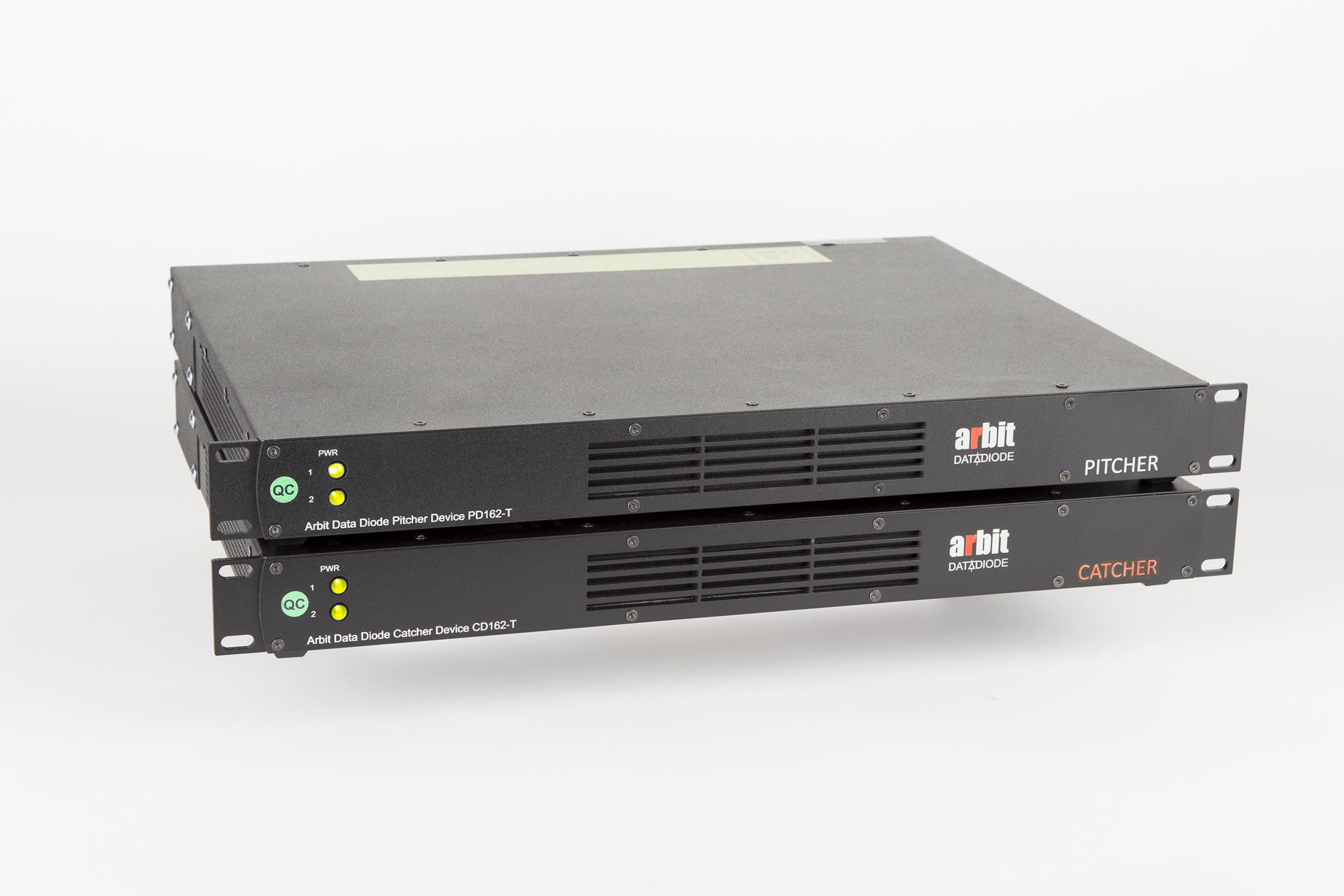
Problems that solves
Shortage of inhouse IT resources
Shortage of inhouse IT engineers
High costs of IT personnel
Values
Reduce Costs
Ensure Security and Business Continuity
About Product
Description
The Cisco Firepower® 9300 is a scalable (beyond 1 Tbps when clustered), carrier-grade, modular platform designed for service providers, high-performance computing centers, large data centers, campuses, high-frequency trading environments, and other environments that require low (less than 5-microsecond offload) latency and exceptional throughput. Cisco Firepower 9300 supports flow-offloading, programmatic orchestration, and the management of security services with RESTful APIs. It is also available in Network Equipment Building Standards (NEBS)-compliant configurations. The 9300 Series platforms can run either the Cisco® Adaptive Security Appliance (ASA) Firewall or Cisco Firepower Threat Defense (FTD).
Features:
Scalable multiservice security Eliminate security gaps. Integrate and provision multiple Cisco and Cisco partner security services dynamically across the network fabric. See and correlate policy, traffic, and events across multiple services. Expandable security modules Flexibly scale your security performance. Meet business agility needs and enable rapid provisioning. Carrier-grade performance NEBS-compliant configurations available. Elevate threat defense and network performance with low-latency, large flow handling, and orchestration of security services. Protect Evolved Programmable Network, Evolved Services Platform, and Application Centric Infrastructure architectures. Benefits:- Designed for service provider and data center deployments
- Threat inspection up to 90 Gbps
- Includes AVC, with AMP and URL options
- Fail-to-wire interfaces available
