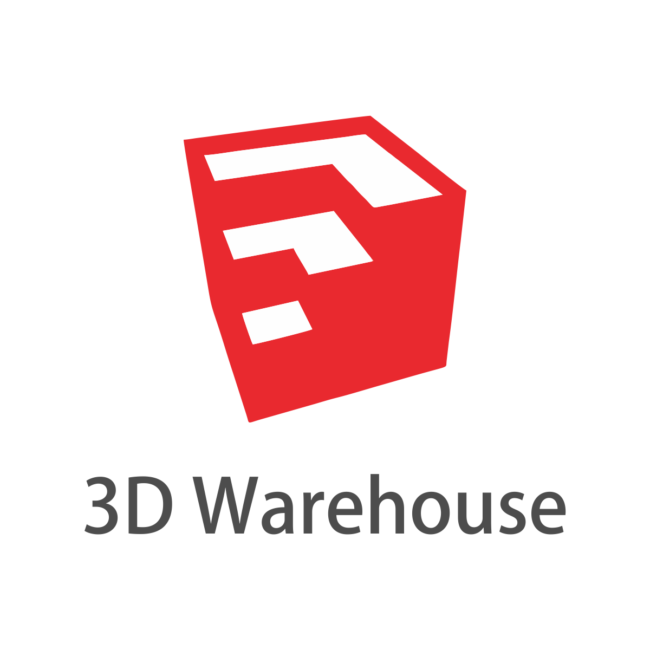
Problems that solves
No automated business processes
Low employee productivity
Values
Enhance Staff Productivity
Description
What does Revit do? Revit is software for BIM. Its powerful tools let you use the intelligent model-based process to plan, design, construct, and manage buildings and infrastructure. Revit supports a multidiscipline design process for collaborative design.
- Design. Model building components, analyze and simulate systems and structures, and iterate designs. Generate documentation from Revit models.
- Collaborate. Multiple project contributors can access centrally shared models. This results in better coordination, which helps reduce clashes and rework.
- Visualize. Communicate design intent more effectively to project owners and team members by using models to create high-impact 3D visuals.
One multidiscipline BIM platform Revit has features for all disciplines involved in a building project. When architects, engineers, and construction professionals work on one unified platform, the risk of data translation errors can be reduced and the design process can be more predictable. Interoperability Revit helps you work with members of an extended project team. It imports, exports, and links your data with commonly used formats, including IFC, DWG™ and DGN. Tools created expressly for your discipline Whether you’re an architect; a mechanical, electrical, or plumbing (MEP) engineer; a structural engineer; or a construction professional, Revit offers BIM features specifically designed for you. For architects Use Revit to take an idea from conceptual design to construction documentation within a single software environment. Optimize building performance and create stunning visualizations. For structural engineers Use tools specific to structural design to create intelligent structure models in coordination with other building components. Evaluate how well they conform to building and safety regulations. For MEP engineers Design MEP building systems with greater accuracy and in better coordination with architectural and structural components, using the coordinated and consistent information inherent in the intelligent model. For construction professionals Evaluate constructability and design intent before construction begins. Gain a better understanding of the means, methods, and materials, and how they all come together. Connect teams with Collaboration for Revit Extend Revit worksharing to project teams in almost any location with this service, which lets multiple users co-author Revit models in the cloud. Increase communication, centralize efforts of distributed teams, and let entire teams take part in the BIM process. Better team communication Use real-time chat within project models. Know who’s working in the model and what they’re doing. Extended team integration Subscribe to Collaboration for Revit and receive a subscription to BIM 360 Team, an integrated, cloud-based web service that provides centralized team access to project data. Access more projects Extend your reach and participate in projects or joint venture partnerships, wherever they’re located. Better allocate team talents and resources Assign the best team members with the strongest skill sets. Let designers work on multiple projects based in different locations at the same time. Minimize in-person meetings or co-location of teams Help lower travel expenses and support greater work-life balance for team members. Visualization and rendering. Show how your product will look with visualization and rendering tools.












